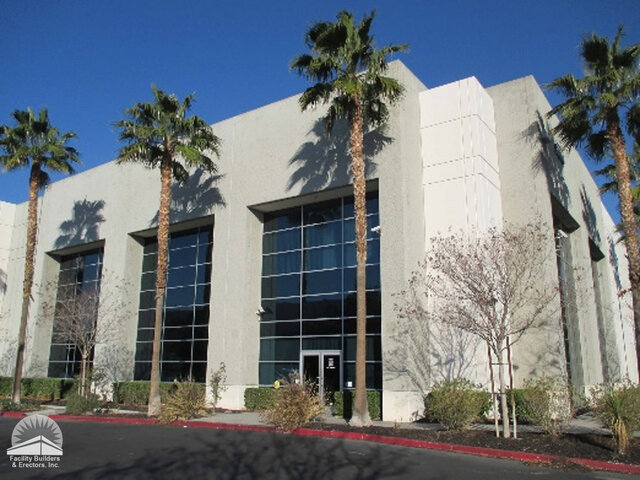Tilt Up Office Complex
Design build 55,400 total square foot six freestanding tilt-up industrial building complex.
Buildings contained 10% office with mezzanine level as well as warehouse areas, parking lots also included as site improvements.
Ranging from 8,270 sq. ft. to 13,774 sq. ft.
