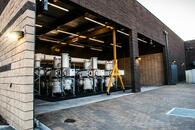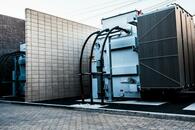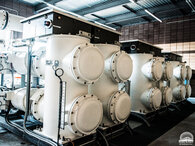Project Name:Burbank Substation
Location:Burbank, CA
Type:Public Works, Specialty Buildings
Client:Aubrey-Silvey / City of Burbank
Project Summary:
The City of Burbank, Water and Power Substation was built to accommodate mass anticipated growth around Burbank.
Project Highlights
New 14,270 sq. ft. single story, 24 ft. masonry Substation building built to accommodate anticipated mass growth, will serve new and existing commercial and industrial developments in the area. The substation includes 320 sf CIP basement to manage heavy conductor wire feeding the project. The Substation is designed to house primary transformers outside and electrical equipment enclosed within.
Provided structural engineering, civil design, electrical design, mechanical and plumbing design services. Furnished and installed lighting protection system, exterior lighting LED wall packs above doors and in yard area, air conditioning unit, fixtures for control room. Furnished and installed 400 amp, 480 volt main electrical service, on 50 KVA transformer to feed new 120/208 volt distribution panels.


